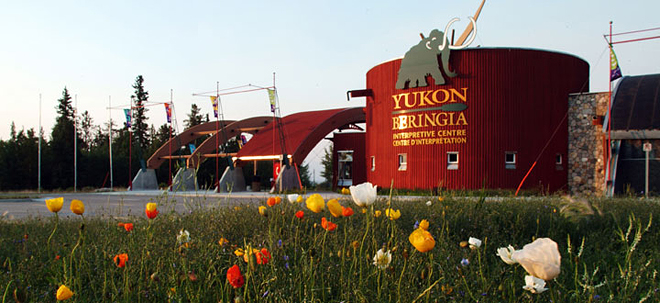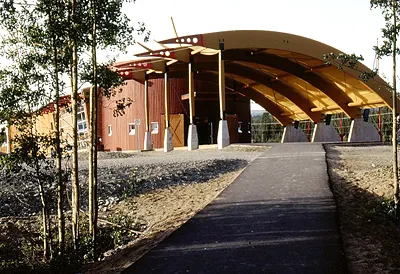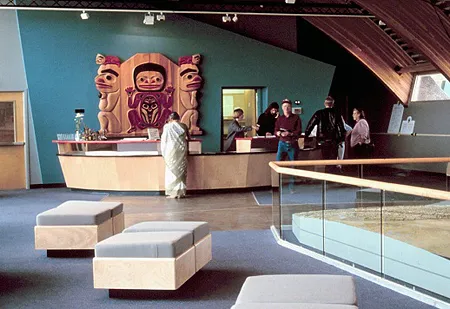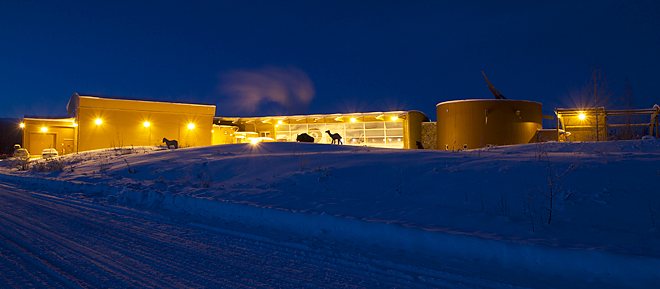History
The Beringia Centre’s building was originally constructed to house the Yukon Visitor Reception Centre. The Visitor Reception Centre (VRC) operated seasonally from May 1992 to September 1996. In 1996, the reception centre was moved to its current location in downtown Whitehorse.
Following renovation and new construction over the winter of 1996-97, the building reopened as the Yukon Beringia Interpretive Centre on May 29, 1997 by the Minister of Tourism, Dave Keenan.
In the first years of operation, the Beringia Centre was primarily focused on providing visitors to Yukon with a window into Yukon’s past. The centre featured amazing dioramas of extinct ice age animals, complete skeletons of some of Beringia’s iconic animals, and a life-sized replica of the hotly debated Bluefish Caves archaeological site. It is a point of pride for us that we can use scientific (and architectural; see below) controversy to immerse our visitors in Yukon’s natural heritage.
The Beringia Centre is dedicated to the presentation and preservation of the First Nations and scientific history of the vast sub-continent called Beringia. Since its opening, the Beringia Centre has greeted more than 350,000 visitors—sharing with them an appreciation for the unique ice age heritage of Yukon. In recent years, the centre has been refocusing its programs and services on building community here in Whitehorse.
Leadership
Government of Yukon owns and operates the Yukon Beringia Interpretive Centre, the only museum in Canada to focus on the last great Ice Age. In addition to operating the Beringia Centre, Government of Yukon supports eight First Nation cultural centres, three municipal museums and seven not-for-profit museums.
Building

Our building has enjoyed a controversial reputation, sparking public discussion, ire and appreciation. While some might be concerned with this reputation, we believe that a building which sparks conversation and controversy is something to be proud of—and we suspect the original architects would agree.
Architectural style:
The original architects, Masnasc Isaac, intended the new Yukon Visitor Reception Centre to be “both eye-catching and memorable” ... and it was. In a small northern city of log buildings, military-style steel-lock bungalows and rusting Quonset huts, their innovative design was highly controversial and drew a lot of criticism. When first opened in the spring of 1992, the building was called “butt ugly”, “a blight on the landscape”, “a beached whale” and “a Klingon gas station”, among other colourful comparisons.

The design proposal from October 1990 describes a building “based on the image of light, delicate structural forms so often seen in the Yukon – in kayak frames, tents, fish skeletons and airplane wings ... a long narrow structure, lying horizontally, parallel to the mountains and in line with the highway, mediating between the two and defining a point of rest. A continuous row of arched beams forms the delicate framework for the display areas and the theatre. Interrupting this pattern is the solid tower of the wash pavilion, the beacon on the site” (yes, of course, it’s all about the washrooms).
The proposal also describes a verandah to the centre built with canvas covering the arched beams leading to the entrance “… this tent-like structure is evocative of early settlements in the North” and, “The transition from this ‘porch’ into the Wash Pavilion is the transition from the dust and heat of the highway into a cool, shady courtyard … with a welcoming fountain as the focus.”
In the end, we have this beautiful building with its soaring Douglas fir glulam beams, an entire wall of floor-to-ceiling windows and a shining curved copper roof, but no fountain. The canvas covering the verandah was ripped to shreds by wind over the first summer. Heavier replacement canvas collected rainwater and spontaneously drenched unlucky visitors walking underneath. Ultimately, all canvas was removed, the natural wood beams stained their current solid colour and plywood placed over the section directly above the doors.
Jeremy Sturgess, who describes himself as leaning toward the artistic side of architecture, painted the ceiling of the rotunda at the entrance with northern constellations, “illuminated to suggest the spare radiance of the midnight sun”. He also compared the proposed annual raising of colourful banners along the west side of the building to the blossoming of flowers in the spring.

the sliding wooden barn doors and canvas
covering the arched beams.

theatre entrance in the 1990s.
"The spare, yet elegant configuration invokes the organic delicacy of a fish skeleton or the functional simplicity of a kayak frame, inspired by the north Canadian vernacular tradition of solving technical problems with the simplest and most basic of means.”
"Now weary travellers can look forward to an invigorating pit-stop on their journey through the Yukon in a building that responds to the pioneer esprit of the northern wilderness in a fresh, engaging idiom."
- The Architectural Review, May 1993
In 1996, after five seasons operating as the Yukon Visitor Reception Centre, it was decided to build a new reception centre downtown and convert the building into the Beringia Interpretive Centre. The contract for the renovation and addition went to a different architectural firm, Boni-Madison of Vancouver, BC. The rectangular exterior of their addition was not nearly as controversial as the architecture of the original building but inside its boxy-ness they designed beautifully curved hallways and exhibit spaces. The new centre officially opened on 29 May, 1997, “dedicated to the presentation and preservation of the First Nations’ and scientific histories of the vast sub-continent called Beringia”. At the dedication ceremony, Old Crow Elder Charlie Peter Charlie played his fiddle and Minister of Tourism Dave Keenan presented the building as the finishing touches were put on the Bluefish Cave diorama.
Architectural Awards:
- AIA Western International Design, Award of Merit, 2000
- Governor General's, Medal of Excellence, 1997
- Alberta Association of Architects, Merit Award 1995
Media Coverage:
- Canadian Wood Building Council: Outstanding Wood Buildings "Yukon Visitor Centre", 2004
- Commerce and Industry: "Edmonton architectural firm wins medal for excellence", Dec 1997
- Alberta Native News: "Edmonton architectural firm wins medal for excellence", August 1997
- Yukon News: "Beringia Centre has winning design", March 12, 1997
- Canadian Architect: "Winners: 1997 RAIC Governor General's Award", June 1997
- Edmonton Journal: "Architects' exhibit goes to extremes", April 13, 1995
- Canadian Architect: "Yukon Visitor Reception Centre", November 1994
- Architectural Review: "Northern Exposure", May 1993


